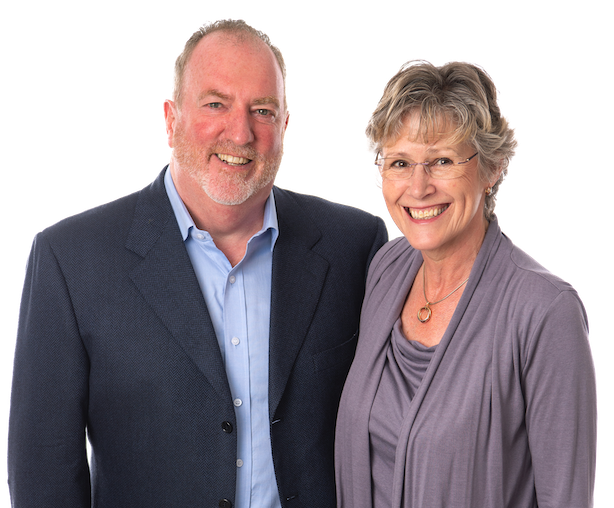


















Berry Croft, Honley, Holmfirth, West Yorkshire, HD9
Key Features
- Call us 24/7 to book your viewing
- Beautifully presented and ready to move into
- Character features in abundance
- Cosy living room with gas stove set in a stone fireplace
- Separate dining room
- Fabulous bathroom
- Low maintenance sunny garden
- Tucked away close the centre of Honley village
- Easy access to road and rail commuter routes
- Suitable for a variety of buyers
Description
Croft House is a truly delightful and very unique character cottage close to the centre of Honley village. It's surprisingly spacious and beautifully presented and you really will want to just move straight in.
Located a short stroll from the centre of Honley village and all its amenities, Croft House really is a delightful and very individual cottage. Internally, it is surprisingly spacious and beautifully presented with a decor that is a combination of neutral and subtle colours that blend beautifully with the natural textures of the many character features such as stone mullion windows and exposed timbers on the ceiling and floors.
The pretty white painted gate leading to the smart agate grey front door immediately tell you how well looked after this cottage is. The downstairs layout consists of three discrete but connected rooms – a kitchen to one side, a cosy living room with a striking stone and brick fireplace in the middle and a versatile dining room at the other side. The style of the kitchen complements the textural character of the cottage with cupboard doors that embrace the natural grain and texture of solid wood and a dark granite worktop. There are the modern conveniences of integrated appliances, including fridge, freezer and washing machine.
The stairs, under which is a very large and useful cupboard, lead up from the hall onto the landing off which are three bedrooms and a fabulous bathroom with separate bath, a large walk in shower and partial underfloor heating. The main bedroom is a real delight with a spacious dressing area and a built-in wardrobe plus exposed timber beams. The second bedroom is small double which features a quaint round window and the third bedroom is a small single which would make a ideal office or hobby room.
Outside – At one side, there is a small sunny courtyard garden with raised planted beds. There is also a small flagged courtyard / bin store area off the dining room.
The current owners have applied a comprehensive series of improvements / upgrades including repairs to the roof and chimney, new solid timber composite front door, new French PVCu doors, replacing other windows, new Worcester Bosch boiler, new Bosch oven, new gas meter, new smoke alarms and new carpets.
Please note that parking is on street.
This truly delightful cottage is in a great location as it is a short stroll into Honley village and its artisan shops, cafes, pubs and restaurants. There's easy access to Holmfirth and the Holme Valley as well as to main commuter routes to Huddersfield, Manchester, Wakefield, Leeds and Sheffield. For train travellers, it's a short drive or a ten minute walk to Honley railway station where you can take advantage of the convenient hourly service between Huddersfield and Sheffield.
Rooms
-
1 - Living Room
4.25m x 6.9m - 13'11" x 22'8"
Gas stove set in a striking stone and brick fireplace. Inset shelving. Polished wooden floor. Exposed ceiling beams. Ceiling spots. Stone mullion windows with window seat to the front. Open to the dining room. -
2 - Dining Room
3.42m x 3.7m - 11'3" x 12'2"
Ample space for a dining table and chairs. Frosted French doors to the side. Two arched windows to the front. Carpeted. -
3 - Kitchen
2.45m x 3.24m - 8'0" x 10'8"
Range of solid wood base and wall units plus display shelves. Dark grey granite worktop. Stainless steel inset sink. 4 ring gas hob with tiled splash back and stainless steel extractor. Bosch combined electric oven/grill. Integrated appliances: fridge, freezer and washing machine. Fold down table. Polished beech wood flooring. Ceiling spots. Windows to the front and side. -
4 - Bedroom 1
3.8m x 3.47m - 12'6" x 11'5"
Good double with dressing room. Built in wardrobes. Exposed timber beams. Window to the front plus velux window. Carpeted. Ceiling spots. -
5 - Bedroom 2
2.14m x 3.23m - 7'0" x 10'7"
Double. Window to the front plus round window to the side. Carpeted. Ceiling spots. -
6 - Bedroom 3
2m x 2.08m - 6'7" x 6'10"
Single currently used as an office. Stone mullion windows to the front with window seat. Carpeted. Ceiling spots. -
7 - Bathroom
1.75m x 4m - 5'9" x 13'1"
Large bath with centre mixer taps and hand-held shower attachment. Large walk-in shower with rain shower and hand-held attachment. Close coupled WC. Pedestal basin. Stone mullion windows, window seat, exposed timber beams. Stainless steel heated towel rail. Part tiled walls. Tiled floor with partial underfloor heating. Ceiling spots. Extractor.
Please note, all dimensions are approximate / maximums and should not be relied upon for the purposes of floor coverings.
Summary
Additional Information:
- Council Tax: Band C
Mortgage Calculators
If you're thinking of selling or renting, contact us today and get your free, no obligation valuation.
































