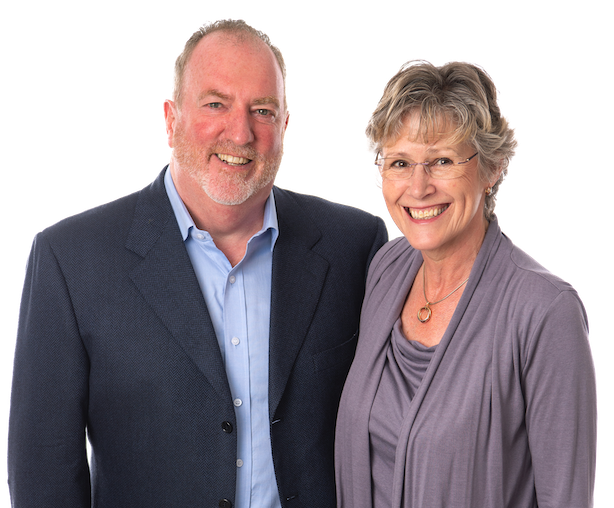


















Tom Lane, Huddersfield, West Yorkshire, HD4
Key Features
- Book your viewing by calling us 24/7
- Lovely lounge with stylish living flame fire
- Dining room and conservatory
- Large versatile basement
- Long sunny back garden
- Car port and off road parking for 2 cars
- Ready to move into
- Opportunity to add value
- Easy access to local amenities, schools and commuter routes
Description
NO CHAIN! Rarely does a property offering as much as this one come to market. For starters it's detached, in a great location, has off road parking for 2 cars, a long back garden and a very versatile basement – could be your very own games room or cinema room!!!
Behind the simple façade of this unassuming stone property is a surprisingly spacious home which is just perfect for professionals or a young family. And it's not just the inside that's spacious! The long sunny back garden offers plenty of space for relaxing and entertaining and there's a carport and off road parking for 2 cars. The property benefits from new carpets in the hallway, stairs and landing; however, there is definitely an opportunity to put your own stamp on it and to add value.
Starting downstairs: the lounge at the front has ample space for comfy sofas and a very stylish electric flame effect fire set on a painted wood hearth with light wood surround. This room has a lovely cosy feel to it so it's just the place to curl up and relax in the evening. At the back is a large dining room with plenty of space for a dining table so it's the perfect place to entertain family and friends. To one side, there's a small kitchen. The conservatory at the back leads out to the back garden so blending indoor and outdoor living in the warmer months.
The basement is accessed from the back of the hall. Down here you really are in for treat! There are two large rooms and a small store room. One of the rooms is already being used as a games room / cinema room with the other large room being used as a utility room. This whole space offers lots of potential for conversion into further living space.
Now let's head upstairs taking a moment to appreciate the lovely curve on the wooden banister at the top of the stair case. On this floor, there are three bedrooms and the bathroom. Two bedrooms are large doubles, one with a range of built in wardrobes. The third bedroom is a single.
Outside - At the front, there is a neat low maintenance garden laid with blue slate and planted with small shrubs. A path leads around the side to the very long back garden. Closest to the house is a concrete patio ideal for setting up the barbecue in the summer, in the middle there's a large block paved area dotted with shrubs and at the back, there's a long stretch of grass. To the side, there is a car port and off road parking for 2 cars.
The property is an excellent location as local amenities are literally around the corner. There is easy access to local schools as well as to Huddersfield town centre whether by car or bus. It's also ideal for commuters travelling to Huddersfield, Leeds, Manchester and beyond.
Rooms
-
1 - Lounge
3.93m x 3.74m - 12'11" x 12'3"
Very nicely presented room with window to the front. Stylish electric flame effect fire set on a painted wood hearth with light wood surround. Carpeted. Ceiling light. -
2 - Dining Room
3.37m x 3.74m - 11'1" x 12'3"
Plenty of space for a large dining table. Pale wood effect vinyl flooring. Ceiling spots. Double glass doors to the conservatory. Open to the kitchen. -
3 - Kitchen
2.14m x 2.7m - 7'0" x 8'10"
Light coloured base and wall units plus drawers and display shelves. Pale laminate worktop. One and half bowl composite sink and drainer. 4 ring gas hob with extractor. Combined electric oven / grill. Space for undercounter fridge and plumbed for free standing dishwasher. Tiled splash backs. Pale wood effect vinyl flooring. Ceiling spots. Windows to the front and back. -
4 - Conservatory
2.24m x 3m - 7'4" x 9'10"
Glazed to three sides. Poly carbonate roof. Sliding doors to the back garden. Carpeted. -
5 - Basement
Very large versatile space divided into 3 discrete room. At the front, the large room is used as a playroom / cinema room and has a window to the front. Another large room at the back is plumbed and used as a utility room. This room has access to the back garden. The last room is a small storage room.
-
6 - Bedroom 1
3.93m x 3.74m - 12'11" x 12'3"
Large double with fitted mirrored wardrobes. Window to the front. Carpeted. Ceiling light. -
7 - Bedroom 2
3.32m x 3.74m - 10'11" x 12'3"
Large double. Window to the back. Carpeted. Ceiling light. -
8 - Bedroom 3
2.79m x 2.12m - 9'2" x 6'11"
Single. White vertical radiator. Window to the front. Carpeted. Ceiling light. -
9 - Bathroom
2.22m x 1.62m - 7'3" x 5'4"
Corner bath with separate hand held shower attachment. WC. Pedestal basin. Part tiled walls. Vinyl flooring. Frosted window to the back. Ceiling light.
Please note, all dimensions are approximate / maximums and should not be relied upon for the purposes of floor coverings.
Summary
Additional Information:
- Council Tax: Band C
Mortgage Calculators
If you're thinking of selling or renting, contact us today and get your free, no obligation valuation.
































