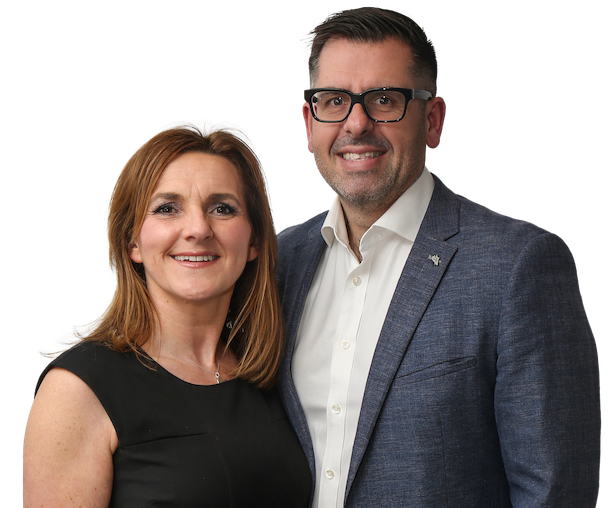


















Haigh House Hill, Huddersfield, HD3
Key Features
- Call NOW 24/7 To Express Your Interest
- Wonderful Family Home
- Four Genuine Double Bedrooms
- Driveway Parking for up to 2 Cars plus Detached Garage
- Multi-Fuel Stove
- Office
- Landscaped Garden
- Excellent Commuter Links
Description
EweMove is delighted to present Haigh House Hill to the market. A stunning family home boasting 4 generous double bedrooms, 2 bathrooms, large reception room, kitchen, utility, office, WC, landscaped garden and single garage. We highly recommend viewing to appreciate all that is on offer here. Speak to us 24/7 to book a viewing.
Arriving at Haigh House Hill we step into a spacious entrance hall which possesses a sense of grandeur due to its solid wood floor and exposed staircase. There is a practical storage cupboard under the stairs. The sitting/dining room is the perfect reception area for hosting guests and relaxing. Featuring a multi-fuel stove with exposed stone surround and ample floor space for a furniture layout of your choosing. The dining room is open plan to the living room creating space for a large dining table. Ideal for family meals and entertaining family and friends.
The cottage style kitchen is elegant in design and practical in functionality. Featuring a solid wood worktop, breakfast bar/island, under floor heating, built in appliances and Belfast sink, this is a kitchen for culinary enthusiasts. Adjacent to the kitchen is a utility room that has access to the rear of the property. The ground floor is completed by a practical home office, ideal for those that need a dedicated space to work from home and a WC.
Heading upstairs the master bedroom features built in wardrobes and room for a bed size of your choosing. The views from the bedroom are amazing across the valley. The master comes with its very own shower ensuite. The remaining 3 bedrooms are all generous doubles, making this the perfect family home. The house bathroom is generous in size and features a stand-alone bath, shower cubicle, WC and hand wash basin.
Externally there is a garden area to the rear of the house featuring a log store and a landscaped garden to the side. The side garden features a lawn, purpose built pizza oven and BBQ and steps up to a raised patio area. The patio is surrounded by frosted glass for privacy and is a great spot to enjoy the warmer months, whether it be a morning coffee or evening wine. There is a single garage which offers a practical storage solution or place to park your car as well as parking for multiple vehicles.
Located close to excellent commuter links and schools this is a property not to miss. Moments away from Lindley centre, you have access to fantastic local amenities. This is a well presented and generous sized family home that we highly recommend viewing to appreciate all that is on offer. We can't wait to show you around.
Rooms
-
1 - Living/Dining Room
6.53m x 5.88m - 21'5" x 19'3"
-
2 - Kitchen
4.33m x 4.09m - 14'2" x 13'5"
-
3 - Utility
3.02m x 2.62m - 9'11" x 8'7"
-
4 - Office
2.87m x 2.62m - 9'5" x 8'7"
-
5 - WC
2m x 1.56m - 6'7" x 5'1"
-
6 - Bedroom 1
5.13m x 4.83m - 16'10" x 15'10"
-
7 - Ensuite
2.03m x 1.64m - 6'8" x 5'5"
-
8 - Bedroom 2
4.34m x 3.07m - 14'3" x 10'1"
-
9 - Bedroom 3
3.47m x 3.24m - 11'5" x 10'8"
-
10 - Bathroom
2.54m x 2.43m - 8'4" x 7'12"
-
11 - Bedroom 4
4.33m x 4.09m - 14'2" x 13'5"
Please note, all dimensions are approximate / maximums and should not be relied upon for the purposes of floor coverings.
Summary
Additional Information:
- Council Tax: Band F
Mortgage Calculators
If you're thinking of selling or renting, contact us today and get your free, no obligation valuation.
































