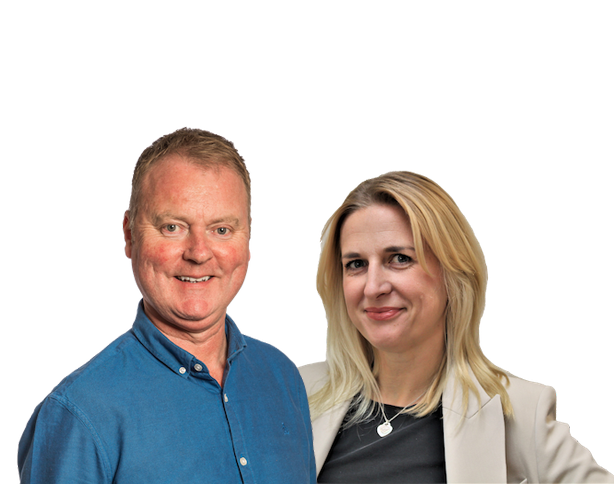


















95 Livingstone Road, Hove
Key Features
- Chain free
- Short walk to Hove Station, Close to excellent bus routes
- Plenty of excellent school and nursery options
- Private rear garden
- Excellent walking access to shops, bars, restaurants of Church Road
- Conservatory
- Additional entrance on the lower ground level.
- Fabulous choice of pubs within a short stroll!
- Call now 24 / 7 for an early viewing!
- Planning permission for a single story rear extension in place!
Description
CHAIN FREE! Substantial 3 Bed terraced house in an excellent central Hove location. Extremely close to Hove Station. A short stroll from the seafront and Hove Lawns. Close to shops, restaurants, bars and coffee shops on Church Road.
Ideal opportunity for those who have outgrown their flat and want a house and garden in a thriving and friendly community close to the station, seafront, schools and shops. Buses near by provide easy and frequent access to Brighton city centre and the Marina. There's so many lovely aspects to this gem! The convenience of the location, the excellent use of space and maximising of the footprint, plenty of storage, recently refurbished, contemporary bathroom with a bath and a walk in shower.
On the ground floor, there is a large light and bright south facing double bedroom. Down the hallway to the rear of the house is a lovely family bathroom with walk in shower, big full length bath - perfect for a long relaxing soak. Downstairs the wooden floored lounge is a great place for the family. It's light and bright thanks to the large window. There's also separate door accessing the lower ground front of the property. The kitchen is well appointed, plenty of worktop surfaces and low and eye level storage. Off the kitchen the conservatory works well as an additional reception area - lovely for a family breakfast or a dinner party perhaps?
Upstairs we have two good sized bedrooms. The front master bedroom is the full width of the house and has two large fitted wardrobes wither side of the chimney breast. The third bedroom is to the back of the house overlooking the back garden.
Planning permission for a single story rear extension in place!
The back garden has a lawned area and a fabulous decked area to the rear which is perfect for al fresco entertaining.
Rooms
-
1 - Lounge
4.41m x 3.52m - 14'6" x 11'7"
South facing lounge enjoying its own separate street entrance providing the house with a secondary point of access. -
2 - Kitchen
3.62m x 3.32m - 11'11" x 10'11"
Good size kitchen with access to the conservatory and the garden, with plenty of worktop space and additional under the stairs storage. -
3 - Conservatory
2.7m x 2.82m - 8'10" x 9'3"
Fully glazed, perfect as a dining room or a playroom. -
4 - Bedroom 1
3.5m x 3.46m - 11'6" x 11'4"
First floor and facing south, this lovely bedroom comes with two built in wardrobes. -
5 - Bedroom 2
4.41m x 3.54m - 14'6" x 11'7"
Raised ground floor double bedroom with large south facing window -
6 - Bedroom 3
3m x 2.8m - 9'10" x 9'2"
Third bedroom is overlooking the garden. -
7 - Bathroom
Contemporary bathroom with a bath and a large, walk in shower.
-
8 - WC
Handy downstairs WC.
Please note, all dimensions are approximate / maximums and should not be relied upon for the purposes of floor coverings.
Summary
Additional Information:
- Council Tax: Band C
- Tenure Type: Freehold
Mortgage Calculators
If you're thinking of selling or renting, contact us today and get your free, no obligation valuation.


















