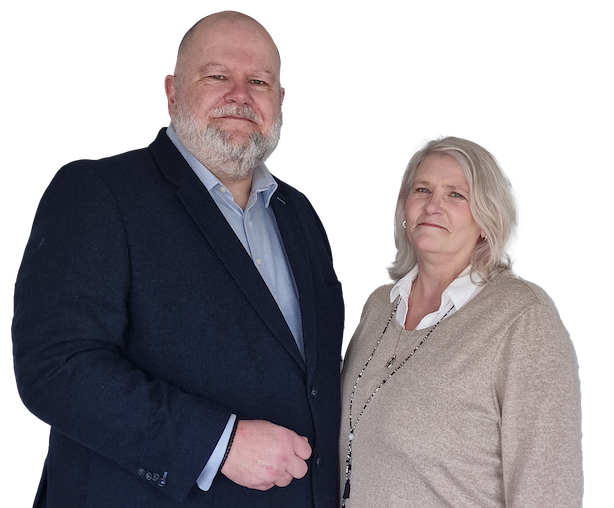


















Water Lane, Barnham, Suffolk
Key Features
- Modern kitchen
- Large driveway and garage
- Village location
- Landscaped front and rear gardens
- Beautiful sun room
- Two very large bedrooms plus third downstairs
Description
Re-launched - after being off the market over the winter period, we are pleased to be able to re-market this property in Barnham, a picturesque village located in the heart of Suffolk, known for its tranquil rural setting and strong sense of community. If you are looking for a peaceful, quiet home on a large plot, with strong community ties, this is the home for you - from quiet walks down by the orchard to the popular social on the first Friday of every month, this is a stunning place to live
This large 3 bedroom chalet style bungalow sits within a large plot on a quiet road in Barnham offering you a wonderful village life setting with all the modern conveniences of an updated home
As you enter the bright and airy hallway, you have a large L shaped Living room / formal dining area to your right, which leads to a beautiful sun room that looks out onto the fully landscaped large rear garden, with a patio area that runs across the entire back of the property. This gives you ample space for outdoor furniture. Think summer BBQs with your family and friends, or a lazy Sunday morning looking out over the orchard to the rear while enjoying your morning coffee or tea
The kitchen/diner is a large space with a fully integrated eye-level double oven and has ample space for preparing food and eating meals with a second table in a separate area at the end of the room
The first bedroom is off of the hallway, and there is also a bathroom downstairs with a toilet and shower
The first floor boasts two very large bedrooms, both with space for free-standing furniture, and one has a full-height built-in wardrobe too. There is also a main bathroom on the first floor, with bath, shower, toilet and sink
The loft is fully boarded, and in the past has been used as a children's games room
To the left of the property, there is a large single garage, and the driveway can comfortably park a minimum of four cars
Rooms
-
1 - Living / Dining Room
3.38m x 6.16m - 11'1" x 20'3"
L Shaped Living room / Dining room, with access to the Conservatory -
2 - Conservatory
4.76m x 3.45m - 15'7" x 11'4"
Large conservatory, leading out onto the patio and garden -
3 - Bedroom 3
3.33m x 2.69m - 10'11" x 8'10"
Downstairs bedroom / office -
4 - Kitchen / Dining room
7.22m x 2.64m - 23'8" x 8'8"
Open plan Kitchen and informal dining area, which leads to the conservatory -
5 - Downstairs bathroom
1.93m x 1.54m - 6'4" x 5'1"
Toilet, Shower and sink -
6 - Bedroom 1
4.75m x 3.28m - 15'7" x 10'9"
Principal bedroom, with a shared bathroom -
7 - Bedroom 2
4.72m x 3.39m - 15'6" x 11'1"
Large double bedroom with shared access to bathroom -
8 - Hallway
3.59m x 1.79m - 11'9" x 5'10"
Light and airy hallway, leading to Living room, Bedroom, Bathroom and Kitchen
Please note, all dimensions are approximate / maximums and should not be relied upon for the purposes of floor coverings.
Summary
Additional Information:
- Council Tax: Band D
- Tenure Type: Freehold
Mortgage Calculators
If you're thinking of selling or renting, contact us today and get your free, no obligation valuation.























