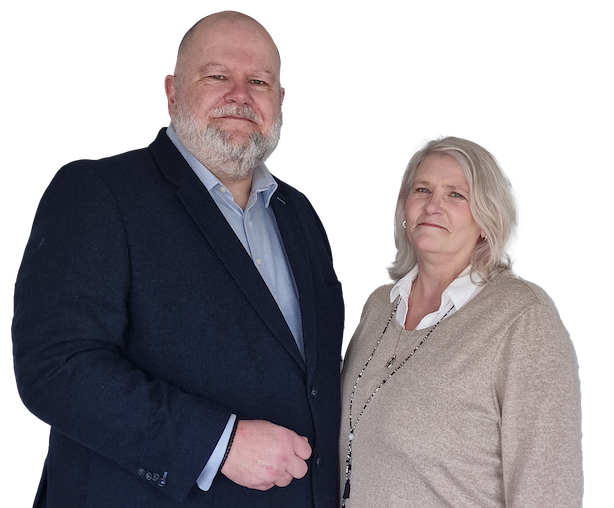


















Key Features
- Log Burner
- Kind water soft water system
- LED lighting
- Open plan
- Updated insulation
- Built-in wardrobes in every bedroom
- Upgraded storage heaters
- Window shutters
- Convenient study area
- Porch extension
Description
Situated on a quiet road in Lakenheath, this spacious 3-bedroom end-terraced home offers comfort and character. The inviting living area features a charming log burner, perfect for cozy evenings, while modified storage heaters ensure efficient and cost-effective warmth throughout
The Kitchen and Dining area is thoughtfully laid out, with ample space for entertaining guests, or for a family Sunday roast, and the separate utility area means your kitchen can be free of clutter from the washing and cleaning duties
Each bedroom boasts ample built-in storage, providing a clutter-free living experience, with the principal bedroom benefiting from a walk-in wardrobe, which could easily be converted to an ensuite shower room
With it's generous garden, with an outside bar this really is the home for entertaining in. This delightful property seamlessly combines traditional charm with modern conveniences, making it an ideal choice for families or those seeking extra space and comfort
Ideal for First Time Buyers this property is a must view home - please contact us for more details and to arrange a viewing
The vendors have opted to provide a legal pack for the sale of their property which includes a set of searches. The legal pack provides upfront the essential documentation that tends to cause or create delays in the transactional process.
The legal pack includes
• Evidence of title
• Standard searches (regulated local authority, water & drainage & environmental)
• Protocol forms and answers to standard conveyancing enquiries
The legal pack is available to view in the branch prior to agreeing to purchase the property. The vendor requests that the buyer buys the searches provided in the pack which will be billed at £360 inc VAT upon completion
Rooms
-
1 - Study
2.58m x 2.51m - 8'6" x 8'3"
Entrance hallway with a study area -
2 - Utility room
3.17m x 2.91m - 10'5" x 9'7"
Utility room which leads to the back garden -
3 - Living Room / Dining area
6.52m x 4.79m - 21'5" x 15'9"
Large open plan living area with log burner leading to a dining area -
4 - Kitchen
3.75m x 3.03m - 12'4" x 9'11"
Bright and airy Kitchen -
5 - Conservatory
2.82m x 2.71m - 9'3" x 8'11"
Conversatory / Garden room, which leads out to the rear garden -
6 - Bedroom 1
3.79m x 3.03m - 12'5" x 9'11"
Principal Bedroom with built-in wardrobes, and adjoining walk-in storage area -
7 - Bedroom 2
4.37m x 2.83m - 14'4" x 9'3"
Bedroom 2 with built-in wardrobes -
8 - Bedroom 3
3.73m x 2.92m - 12'3" x 9'7"
Bedroom 3 with built-in wardrobes -
9 - Main Bathroom
2.34m x 1.85m - 7'8" x 6'1"
Main bathroom with full suite including separate shower -
10 - WC
1.67m x 1.11m - 5'6" x 3'8"
Downstairs WC
Please note, all dimensions are approximate / maximums and should not be relied upon for the purposes of floor coverings.
Summary
Additional Information:
- Council Tax: Band B
Mortgage Calculators
If you're thinking of selling or renting, contact us today and get your free, no obligation valuation.
























