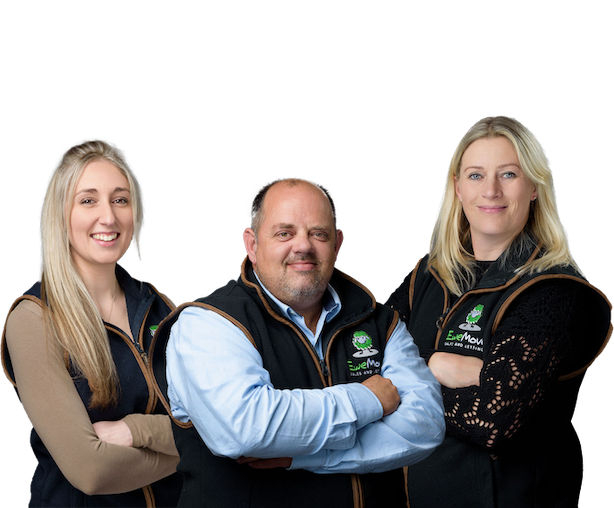


















9 Skylark Close, Crewe
Key Features
- Five Generously Sized Bedrooms
- Substantial Garden with Endless Possibilities
- Prime Location with Excellent Connectivity
- Open-Plan Kitchen and Dining Room
Description
Charming and spacious five-bedroom semi-detached home with endless potential.
Nestled in a highly popular residential area close to Leighton Hospital this substantial five-bedroom semi-detached home presents an exciting opportunity for buyers eager to customise and create their dream living space. Situated in the peaceful cul-de-sac of Skylark Close, this property offers an abundance of space both inside and out, making it an excellent choice for families, multi-generational living, professionals, or investors.
As you step inside, you're welcomed into a bright and airy Entrance leading on to the hallway that gives an immediate sense of the space on offer. To the right, you'll find a downstairs WC.
Moving through the hallway, the main living room offers a comfortable, generously sized space for relaxing or entertaining, with plenty of natural light and scope to update and make it your own.
At the heart of the home is a beautifully modern kitchen — complete with sleek cabinetry, quality fittings, and ample workspace. This kitchen has been tastefully updated. The dining area flows seamlessly from here and extends into a bright conservatory, which overlooks the rear garden and makes a fantastic additional living space — perfect as a family area, playroom, or garden lounge.
To the left a large ground floor double bedroom with its own en-suite shower room. Ideal for guests, multigenerational living, or even as a private office or studio, this room adds real flexibility to the layout.
Outside, the private rear garden is enclosed and a great size, offering a safe and sunny space for children, pets, or outdoor entertaining.
Upstairs, the home continues to impress with four further bedrooms, including a generously sized master bedroom complete with its own en-suite shower room. The remaining rooms are ideal for children, guests, or home working, and there's also a well-appointed family bathroom to serve the rest of the floor.
Situated close to local schools, Leighton hospital and fantastic transport links including Crewe railway station, and the M6 motorway, the location is as practical as it is peaceful.
Viewings are highly recommended to fully appreciate the opportunity's this property has to offer. Don't miss out—contact us today to arrange your visit!
Property Details:
Services: We understand that the property has mains electricity, gas heating, mains water and mains drainage.
Tenure: Freehold
Floor area; 130m2
Charges; We believe there are no additional charges
Authority: Cheshire East Council Area
Council Tax Band: B
Broadband Speed: Basic 4mbps, Super 57mbps, Ultra 1000mbps
Flood Risk: Very Low
Conservation Area; We believe this property is not located in a conservation area
Phone signal: EE & O2 have good mobile signal here
Sky/Cable: BT, Virgin and Sky are available
PROPERTY INFORMATION AND SERVICES: We believe this information to be accurate but cannot be guaranteed. All measurements quoted are approximate. Fixtures, fittings and services have not been tested.
ANTI-MONEY LAUNDERING: Should a purchaser have an offer accepted, they will need to meet our legal requirements under Anti Money Laundering Regulations (AML). We use a specialist third-party service to verify your information and the cost of these checks is £20 per person, which is paid in advance, when an offer is agreed and prior to a memorandum of sale being produced.
Legal Pack:
The vendors have opted to provide a legal pack for the sale of their property which includes a set of searches. The legal pack provides upfront the essential documentation that tends to cause or create delays in the transactional process.
The legal pack includes
• Evidence of title
• Standard searches (regulated local authority, water & drainage & environmental)
• Protocol forms and answers to standard conveyancing enquiries
The legal pack is available to view in the branch prior to agreeing to purchase the property. The vendor requests that the buyer buys the searches provided in the pack which will be billed at £360 inc VAT upon completion. We will also require any purchasers to sign a buyer's agreement.
Rooms
-
1 - Entrance Hall
3.41m x 1.98m - 11'2" x 6'6"
-
2 - Hall
3.78m x 1.73m - 12'5" x 5'8"
-
3 - Guest WC
0.77m x 2.37m - 2'6" x 7'9"
-
4 - Kitchen / Dining Room
4.77m x 3.42m - 15'8" x 11'3"
-
5 - Sun Room
6.91m x 2.56m - 22'8" x 8'5"
-
6 - Living Room
3.17m x 5.32m - 10'5" x 17'5"
-
7 - Bedroom (Double) with Ensuite
2.8m x 3.94m - 9'2" x 12'11"
-
8 - Bedroom (Double) with Ensuite
1.38m x 2.39m - 4'6" x 7'10"
-
9 - Master Bedroom with Ensuite
3.68m x 5.57m - 12'1" x 18'3"
-
10 - Master Bedroom with Ensuite
1.85m x 2.07m - 6'1" x 6'9"
-
11 - Bedroom 1
2.61m x 3.97m - 8'7" x 13'0"
-
12 - Bedroom 2
1.91m x 3.41m - 6'3" x 11'2"
-
13 - Bedroom 3
3.32m x 3.44m - 10'11" x 11'3"
-
14 - Bathroom
1.98m x 1.8m - 6'6" x 5'11"
-
15 - First Floor Landing
5.96m x 1.85m - 19'7" x 6'1"
Please note, all dimensions are approximate / maximums and should not be relied upon for the purposes of floor coverings.
Summary
Additional Information:
- Council Tax: Band B
- Tenure Type: Freehold
Mortgage Calculators
If you're thinking of selling or renting, contact us today and get your free, no obligation valuation.



























