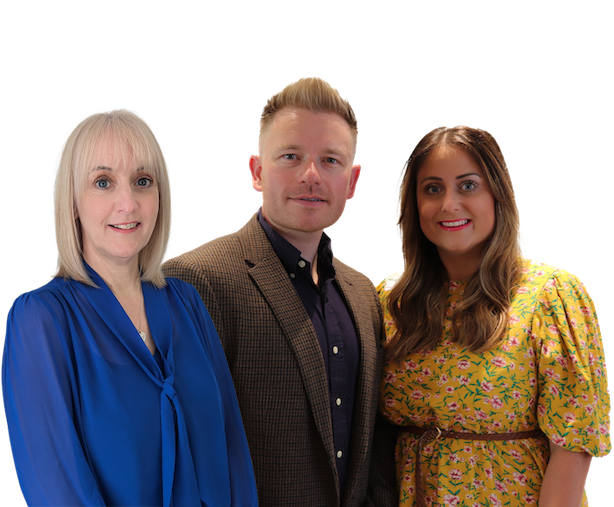


















Lower Oxford Street, Castleford, West Yorkshire, WF10
Key Features
- Lovely Traditional Terraced Home
- Well Presented Throughout
- Separate Utility Room
- Downstairs WC (could be an additional shower room)
- Two Well Proportioned Bedrooms
- Low Maintenance External Space
- Essential Amenities Nearby
- Lovely Kitchen Diner
- Modern, Generous Sized Bathroom
- Call NOW 24/7 or book instantly online to View
Description
A lovely traditional property in a great location. The ground floor offers excellent space with a recently refurbished entrance hallway, living room, open plan kitchen diner, separate utility room, as well as and the added benefit of a ground floor WC. The first floor plays host to two well proportioned bedrooms and the house bathroom. Externally you have on street parking to the front and rear of the property plus a quaint front yard and a generous sized back garden, both of which are low maintenance. The location is fantastic with the town of Castleford being a short walk away giving access to all of your essential amenities, while transport links are fantastic, with regular bus routes, the train station and motorway junctions, all easily accessible.
Arriving at 133 Lower Oxford Street you park to the front and make your way through the front door. Recently upgraded the entrance hallway with a tiled floor and panelled walls offer characterful features and gives a great first impression. To your right is the living room. Plenty of natural light fills the space from the bay window. A generous sized room, the living space is cosy and ideal to relax and unwind while you catch some television in your downtime. Through to he rear of the property you enter the kitchen diner. A great sized space with cream wall and base units for plenty of storage. Of a good size, the space is able to accommodate a dining table, ideal for entertaining plus you have a breakfast bar for less formal dining occasions. Through to the rear of the property you enter the utility room. A great extension of the kitchen you have further storage plus a great space to keep your laundry. Beyond is a ground floor WC. A modern finish await with a neutral suite including a WC and wash basin. The space is generous enough that you may want to create a shower room in the space with some investment.
Up to the first floor. To the front of the property is the master bedroom. A great sized double with plenty of room for built in or freestanding furniture, whatever is your preference. To the rear of the property is bedroom two which overlooks the garden. Another well proportioned space with room for additional furniture. Finally on the first floor is the house bathroom. A modern finish with a neutral suite including a bathtub with rain shower shower over, wash basin with vanity unit and WC, the look is finished with a light blue metro tile which is in keeping with the traditional yet modern theme throughout.
Internally the space on offer is fantastic. The external offering is also great. To the front you have a small, low maintenance, yard allowing the property to be set back from the pavement and road side. To the rear of the residence you have a generous sized garden which is again low maintenance with space for external storage solutions. The space is gated and secure meaning little ones and pets can explore in the summer months while the space is perfect for entertaining family and friends over a summer barbeque.
The location of the property is also great as you are within walking distance from the centre of town, which of course, offers a host of restaurants, bars, cafes and shops. You also have direct links to the M62 national motorway network meaning it is ideal for the commuter, as well as the bus and train stations also nearby with regular routes to the city of Leeds. Xscape Yorkshire is also nearby where you can go for some indoor entertainment or Junction 32 Outlet Village to grab a bargain or meet friends for a coffee.
If you are searching for a well maintained and well presented terraced property which is of a generous size then this property may well be for EWE. Book a viewing online or over the phone 24/7, we cant wait to show you around.
Rooms
-
1 - Living Room
4.38m x 3.28m - 14'4" x 10'9"
-
2 - Kitchen Diner
4.35m x 4.11m - 14'3" x 13'6"
-
3 - Utility Room
2.72m x 2.26m - 8'11" x 7'5"
-
4 - WC
2m x 1.75m - 6'7" x 5'9"
-
5 - Master Bedroom
4.35m x 3.44m - 14'3" x 11'3"
-
6 - Bedroom 2
4.16m x 2.11m - 13'8" x 6'11"
-
7 - Bathroom
3.15m x 2.12m - 10'4" x 6'11"
Please note, all dimensions are approximate / maximums and should not be relied upon for the purposes of floor coverings.
Summary
Additional Information:
- Council Tax: Band A
Mortgage Calculators
If you're thinking of selling or renting, contact us today and get your free, no obligation valuation.
























