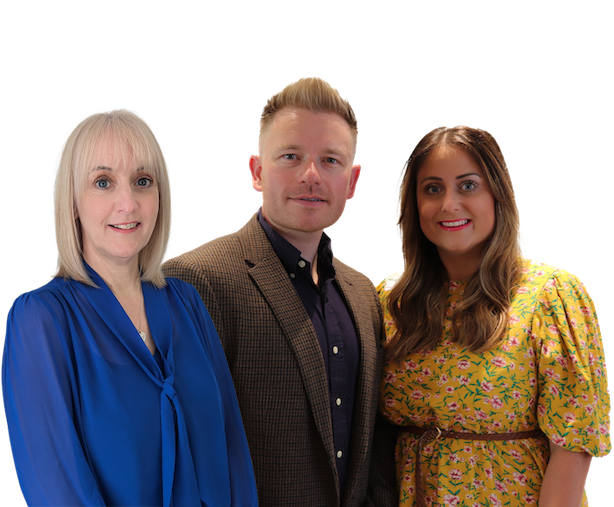


















Epsom Close, Castleford, West Yorkshire, WF10
Key Features
- Built in 2019 with Warranty Remaining
- Immaculate Presentation Throughout
- En-suite to the Master Bedroom
- Close to Excellent Local Transport Links
- EV Charging Point
- Three Double Bedrooms
- Well Positioned with Excellent Amenities Nearby
- Lovely Kitchen Diner
- Large Rear Garden
- Call NOW 24/7 or book instantly online to View
Description
A lovely three bedroom semi-detached property in the popular town of Castleford. Built in just 2019 the potential buyer will benefit from the balance of the NHBC warranty plus a modern and energy efficient property they can call home. The ground floor has a kitchen dine, living room and WC while the first floor plays host to two double bedrooms and the house bathroom. The top floor has the master bedroom and en-suite shower room. Externally you have a driveway to the side with parking for two vehicles. To the rear of the property there is a large garden and patio plus an additional decked area. The locality of the property is fantastic with excellent transport links via road, rail and bus as well as all of your essential amenities nearby.
Arriving at 14 Epsom Close you park on the drive and make you way through the front door. A lovely hallway greets you. Immediately to your right is the kitchen diner. A lovely modern finish with the added benefit of built in appliances. Through to the rear of the property is the living room. Plenty of natural light enters the space from the French doors that take you to the rear garden. A great sized space there is plenty of room to relax as a family and catch some television in the evenings.
Up to the first floor. To the rear of the residence is bedroom two. A great sized double with ample space for additional built in or freestanding furniture, whatever your preference. To the front of the property is bedroom three, another generous sized double with space for furniture. Finally on the first floor is the house bathroom. A modern finish with a neutral three piece suite including a bathtub, WC and wash basin. A landing space takes you up to the third and final floor, the space is ideal for a reading area or desk space for when you need to work at home. The master bedroom is large, a great sized double with plenty of space for furniture. The added benefit of the en-suite shower room gives extra privacy and ideal for a busy family home on those mornings where everyone is rushing out of the door!
Internally the space on offer is great. Externally you have more of the same. A long driveway to the side provides comfortable parking for two vehicles plus an electric charge point. To the rear of the property you have a generous sized garden which is low maintenance and perfect for entertaining family and friends with a summer barbeque. To the top of the space you have a raised decked area, ideal for relaxing in the sunshine or dining outside in the warmer months of the year. The space is gated and secure allowing for little ones and pets to explore without worry.
There is nothing not to love abut this property and if you are searching for a three bedroom family home in the locality, then this could be the one for EWE. A modern development in a great location, the property provides excellent transport links with the M62 national motorway network a short drive away. If train travel is your preferred method of transport you have a choice of stations, plus you are on the arterial route to Leeds which the local bus network services regularly. Book your viewing today, online or over the phone with both services available 24/7!
Rooms
-
1 - Kitchen Diner
4.13m x 4.11m - 13'7" x 13'6"
-
2 - Living Room
4.94m x 3.56m - 16'2" x 11'8"
-
3 - Bedroom 2
4.94m x 2.26m - 16'2" x 7'5"
-
4 - Bedroom 3
3.37m x 2.88m - 11'1" x 9'5"
-
5 - Bathroom
2.88m x 2.04m - 9'5" x 6'8"
-
6 - WC
1.54m x 0.99m - 5'1" x 3'3"
-
7 - Master Bedroom
5.69m x 4.94m - 18'8" x 16'2"
-
8 - Ensuite
2.88m x 2.04m - 9'5" x 6'8"
Please note, all dimensions are approximate / maximums and should not be relied upon for the purposes of floor coverings.
Summary
Additional Information:
- Council Tax: Band C
Mortgage Calculators
If you're thinking of selling or renting, contact us today and get your free, no obligation valuation.





























