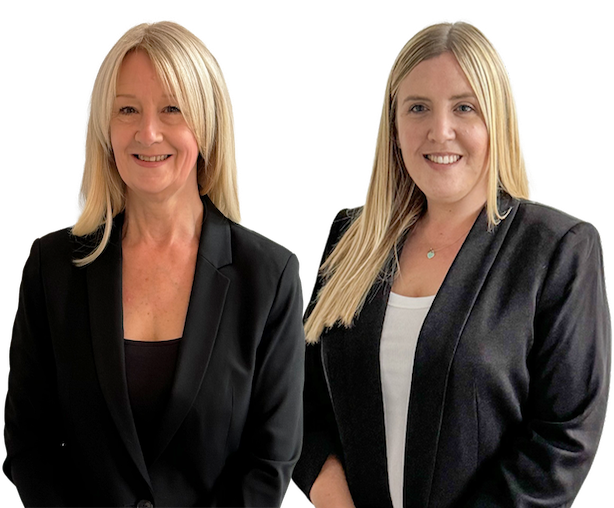


















The Old Co-Op Building, Market Street, Highfields, Doncaster, South Yorkshire, DN6
Key Features
- For Sale by Modern Auction
- ATTENTION INVESTORS
- Tenanted open plan flat
- Two Double Bedrooms
- Large Living/Dining Room
- Well Appointed Fitted Kitchen
- Modern White Bathroom with Shower Over Bath
- Subject to Reserve Price & Reservation Fee
Description
This property is for sale by Modern Method of Auction powered by iamsold LTD - Starting Bid £37,000 + Reservation Fee
ATTENTION INVESTORS - 16% GROSS YIELD
Fantastic opportunity to acquire a spacious tenanted property on the second floor of the Old Co-Op Building.
Currently achieving a monthly rental figure of £500 per month from existing tenant.
The large and spacious living/dining room has the benefit of a feature window to the front adding interest to the room and has ample space for both living and dining room furniture.
The well appointed kitchen is has a good range of wall and base units with built in oven, electric hob with cooker hood above, stainless steel sink and space for a washing machine.
The principle bedroom is a very spacious double/king size room with the second bedroom a good sized double, both bright and spacious and both having additional skylight windows bringing light into the room.
The bathroom has a white suite comprising of a low level WC, sink basin and bath with electric shower over a glass shower screen.
Offered for sale with existing tenant providing immediate return on investment.
Auctioneer Comments
This property is for sale by the Modern Method of Auction. Should you view, offer or bid on the property, your information will be shared with the Auctioneer, iamsold Limited This method of auction requires both parties to complete the transaction within 56 days of the draft contract for sale being received by the buyers solicitor (for standard Grade 1 properties). This additional time allows buyers to proceed with mortgage finance (subject to lending criteria, affordability and survey). The buyer is required to sign a reservation agreement and make payment of a non-refundable Reservation Fee. This being 4.5% of the purchase price including VAT, subject to a minimum of £6,600.00 including VAT. The Reservation Fee is paid in addition to purchase price and will be considered as part of the chargeable consideration for the property in the calculation for stamp duty liability. Buyers will be required to go through an identification verification process with iamsold and provide proof of how the purchase would be funded. This property has a Buyer Information Pack which is a collection of documents in relation to the property. The documents may not tell you everything you need to know about the property, so you are required to complete your own due diligence before bidding. A sample copy of the Reservation Agreement and terms and conditions are also contained within this pack. The buyer will also make payment of £349 including VAT towards the preparation cost of the pack, where it has been provided by iamsold. The property is subject to an undisclosed Reserve Price with both the Reserve Price and Starting Bid being subject to change.
Referral Arrangement
The Partner Agent and Auctioneer may recommend the services of third parties to you. Whilst these services are recommended as it is believed they will be of benefit; you are under no obligation to use any of these services and you should always consider your options before services are accepted. Where services are accepted the Auctioneer or Partner Agent may receive payment for the recommendation and you will be informed of any referral arrangement and payment prior to any services being taken by you.
Rooms
-
1 - Living/Dining Room
7.28m x 6.55m - 23'11" x 21'6"
-
2 - Outside
-
3 - Kitchen
2.41m x 2.39m - 7'11" x 7'10"
-
4 - Bedroom 1
4.8m x 4.31m - 15'9" x 14'2"
-
5 - Bedroom 2
3.56m x 2.73m - 11'8" x 8'11"
-
6 - Bathroom
2.69m x 1.95m - 8'10" x 6'5"
Please note, all dimensions are approximate / maximums and should not be relied upon for the purposes of floor coverings.
Summary
Additional Information:
- Council Tax: Band A
Mortgage Calculators
If you're thinking of selling or renting, contact us today and get your free, no obligation valuation.























