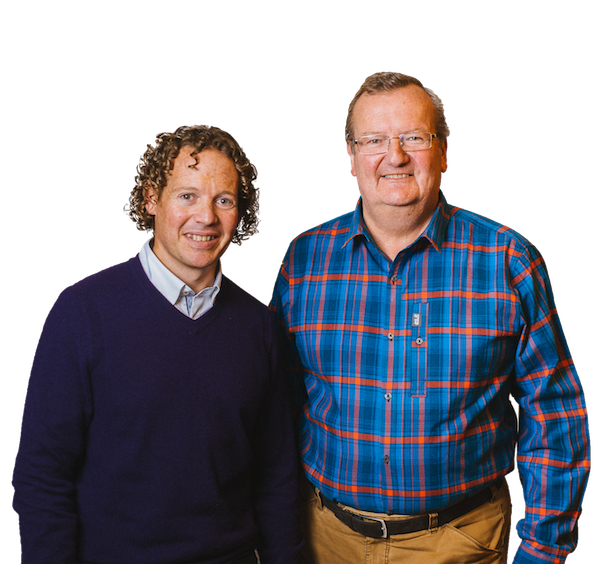


















Brunel Road, Oldbury, West Midlands, B69
Key Features
- SINGLE GARAGE
- DETACHED BUNGALOW
- OFF ROAD PARKING
- EPC-C
- CUL-DE-SAC LOCATION
Description
WOAH STOP THERE. This could be the ideal bungalow for ewe.
This 2-bedroom detached bungalow is the perfect retreat for those looking to downsize without compromising on comfort, privacy, or a true sense of home.
Step inside and be welcomed by a spacious and airy interior, with a well-proportioned living area that exudes warmth and tranquility. The generously sized kitchen offers ample space for cooking and dining, making it an ideal spot for entertaining or enjoying quiet meals at home.
The property boasts two comfortable bedrooms. Outside, a well-maintained, manageable garden is ideal for relaxing, gardening, or hosting al fresco gatherings.
Practicality is key, with off-road parking & single garage, ensuring convenience and peace of mind. Situated in a quiet yet accessible location, this bungalow combines the benefits of a serene lifestyle with easy access to local amenities.
Don't miss out on the bungalow you have been waiting for! ENQUIRE NOW.
This charming home is truly a rare find – perfect for downsizers, first time buyers or those seeking a manageable and private retreat without compromising on style or comfort. Arrange your viewing today!
Rooms
-
1 - Garage
5.97m x 2.66m - 19'7" x 8'9"
-
2 - Bedroom 1
4.1m x 3.33m - 13'5" x 10'11"
-
3 - Bedroom 2
3.18m x 2.75m - 10'5" x 9'0"
-
4 - Living Room
5.9m x 3.33m - 19'4" x 10'11"
-
5 - Kitchen
2.75m x 2.74m - 9'0" x 8'12"
-
6 - Shower Room
2.12m x 1.97m - 6'11" x 6'6"
Please note, all dimensions are approximate / maximums and should not be relied upon for the purposes of floor coverings.
Summary
Additional Information:
- Council Tax: Band C
Mortgage Calculators
If you're thinking of selling or renting, contact us today and get your free, no obligation valuation.



















