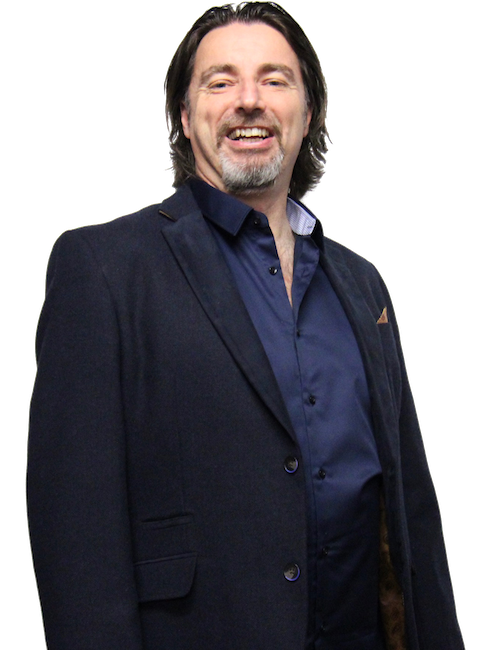


















Brunswick Park Road, Wednesbury, West Midlands, WS10
Key Features
- OFF ROAD PARKING
- 3 BEDROOMS
- DOWNSTAIRS WC
- POTENTIAL FOR A FOURTH BEDROOM
- SUPERB KITCHEN/DINER
- EN-SUITE
- CLOSE TO GOOD SCHOOLS ALL WITHIN WALKING DISTANCE
- BRUNSWICK PARK CLOSE BY
- CONSERVATORY
- DETACHED
Description
Welcome to this beautifully presented 3-bedroom detached property located in the heart of Wednesbury. This key-ready home is perfect for families and professionals alike, offering a blend of modern features and comfortable living spaces.
The property has a modern, well-fitted kitchen, ideal for culinary enthusiasts, and a light-filled conservatory, perfect for relaxing or entertaining guests. Each of the rooms is generously sized, ensuring ample space for all your needs. The master bedroom benefits from an en-suite, while the ground floor features a convenient downstairs WC.
To the side of the property, you'll find a converted garage perfect for a extra bedroom/office, perfect for hobbies, storage, or a home business. Outside, the home offers off-road parking, making it practical and secure for multiple vehicles.
Situated in a sought-after area of Wednesbury, this home is a true gem that's ready for its next chapter. Don't ewe miss the opportunity to view this stunning property!
Rooms
-
1 - Living Room
4.59m x 3.68m - 15'1" x 12'1"
-
2 - Kitchen Diner
4.78m x 3.12m - 15'8" x 10'3"
-
3 - Conservatory
4.72m x 2.43m - 15'6" x 7'12"
-
4 - Workshop
4.9m x 2.66m - 16'1" x 8'9"
-
5 - Bedroom 1
3.24m x 2.74m - 10'8" x 8'12"
-
6 - Ensuite
2.71m x 1.4m - 8'11" x 4'7"
-
7 - Bedroom 2
3.07m x 2.75m - 10'1" x 9'0"
-
8 - Bedroom 3
1.97m x 1.93m - 6'6" x 6'4"
-
9 - Family Bathroom
1.96m x 1.71m - 6'5" x 5'7"
Please note, all dimensions are approximate / maximums and should not be relied upon for the purposes of floor coverings.
Summary
Additional Information:
- Council Tax: Band D
Mortgage Calculators
If you're thinking of selling or renting, contact us today and get your free, no obligation valuation.



























