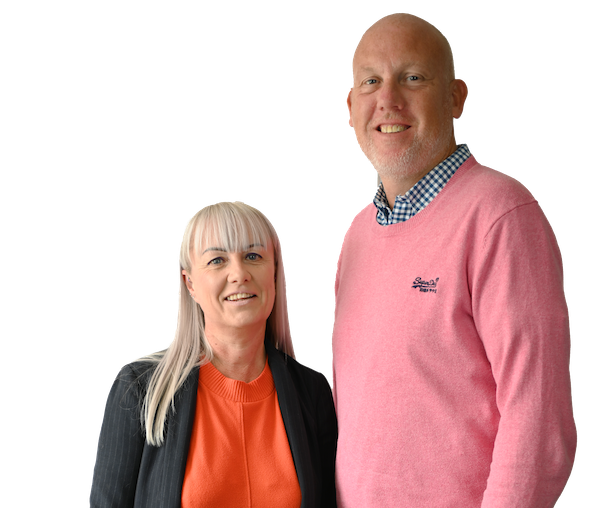


















Fairfield Road, Heckmondwike, West Yorkshire, WF16
Key Features
- Substantial Extended Three/Four Bedroom Detached Family Home
- Two Storey Rear Extension
- Spacious Open Plan Dining Kitchen With Large Living Room
- Three First Floor Double Bedrooms With Master En-Suite Plus Ground Floor Optional 4th Bedroom/Playroom/Office
- Fabulous External Gymnasium/Working From Home Pod/Garden Room Which Includes A Hot Tub!
- Driveway Parking For 3 Vehicles
- No Upper Chain
- Please Ensure You Have Watched The Walk Around Video Tour Prior To Viewing In Person
Description
Spacious & Versatile Extended Family Home in Highly Sought-After Development
This stunning three/four-bedroom detached home in the ever-popular area of Heckmondwike has been significantly extended to provide an abundance of space and versatility, perfect for modern family living. Benefiting from a two-storey rear extension plus a fabulous garden room/office with hot tub included, the property offers an impressive layout with high-quality finishes throughout.
The ground floor boasts a spacious, contemporary open-plan kitchen diner, ideal for entertaining and family meals and incorporates various integrated appliances. There is space for a good sized dining table as well as a lounging area that will fit a sofa. Double doors lead to a 7 metre large lounge that provides a bright and welcoming living space and easily accommodates a large family. The former garage has been thoughtfully converted into an optional fourth bedroom with an adjacent WC, making it perfect for use as a guest room, a home office, or even a children's playroom.
Upstairs, the home features three generously sized double bedrooms, including a master bedroom with good sized en-suite modern shower room, offering a private retreat for homeowners.
Externally, the property benefits from off-road parking for up to three vehicles at the front. The low-maintenance rear garden features artificial grass, paved sun patio and a fantastic brick-built garden room with power and lighting, making it an ideal home office, gym, or even a business space. There is a covered pergola that houses the hot tub which is included in the house sale.
This fantastic home is offered with no upper chain, making for a smooth and hassle-free purchase. Early viewing is highly recommended to fully appreciate the size, layout, and potential this exceptional property has to offer!
Summary
Additional Information:
- Council Tax: Band D
Mortgage Calculators
If you're thinking of selling or renting, contact us today and get your free, no obligation valuation.





























