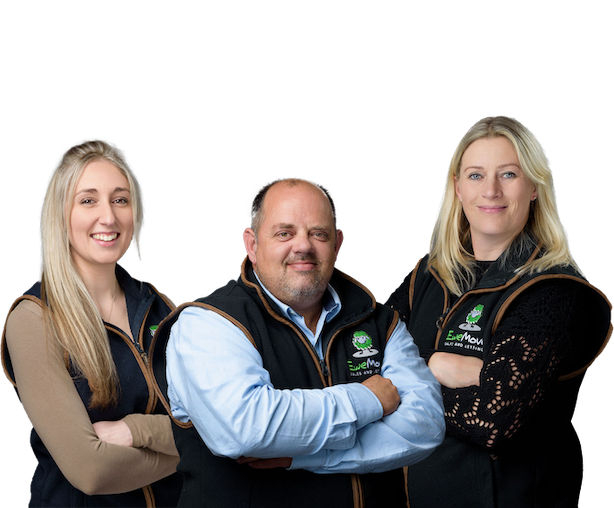


















52 Hill Park, Dudleston Heath, Ellesmere
Key Features
- NO ONWARDS CHAIN
- Fully refurbished throughout
- Peaceful village location in beautiful Shropshire countryside
- Bright, modern open plan kitchen with integrated oven, dishwasher & plumbing for washing machine
- Stylish bathroom with full-size bath and rainfall shower
- Detached garage with double wooden doors, side access, electric & lighting
- Generous front garden with classic picket fence
Description
Beautifully Refurbished Three-Bedroom Home in Dudleston Heath, Shropshire – No Onward Chain!
Welcome to this beautifully presented three-bedroom property, perfectly situated in the heart of Dudleston Heath — a peaceful Shropshire village surrounded by countryside charm. Fully refurbished to a high standard and offered with no onward chain, this home is ready for immediate occupation.
Set behind a classic picket fence, the property enjoys a large front garden, creating a warm and inviting first impression. The home also benefits from a detached garage, complete with traditional wooden double doors, a side access door, full electric supply, and lighting — ideal for secure parking, a workshop, or additional storage.
Step inside and you're greeted by a bright, fresh interior where every room has been thoughtfully updated. The kitchen is a standout feature — light, airy, and modern, it includes an integrated oven and dishwasher, as well as plumbing for a washing machine. Whether you're cooking for the family or entertaining friends, this space offers both practicality and style.
The property offers three well-proportioned bedrooms, providing flexible accommodation for families, couples, or those working from home. Each room is tastefully decorated with neutral tones, ready for you to make your own.
The bathroom has also been completely refurbished and features a contemporary design with a full-sized bath and overhead rainfall shower — perfect for both quick morning routines and long evening soaks.
Outside, the rear garden offers a private, peaceful escape with a patio area ideal for outdoor dining, and a lawned garden space that's perfect for children, pets, or simply enjoying the fresh country air.
Located within easy reach of Ellesmere, Oswestry, and Shrewsbury, this property offers the best of both worlds — a tranquil village setting with good access to local amenities, schools, and transport links.
This is a rare opportunity to secure a fully renovated home in a sought-after rural location. With no chain and all the hard work done, you can move straight in and start enjoying everything this delightful home has to offer.
Dudleston Heath is a friendly and well-established village with a close-knit community. It features a local primary school, children's park & tennis courts, post office, a village hall that hosts regular events and gatherings and a traditional pub just a short stroll away. Surrounded by open farmland and scenic walks, the area is ideal for nature lovers and those seeking a slower pace of life, while still being just a few minutes' drive from the bustling market towns of Ellesmere and Oswestry. Whether you're commuting, raising a family, or enjoying retirement, the village offers a peaceful lifestyle without feeling remote.
HOW TO ARRANGE A VIEWING
Please note: While we strive to ensure the accuracy and thoroughness of property details in our listings, all information provided is intended for informational purposes only. Buyers are strongly encouraged to conduct their own due diligence and seek independent professional advice to verify the details and any material information related to the property. We recommend engaging a reputable conveyancing solicitor to assist in this process. We accept no liability for any inaccuracies or omissions in the listing information or for any actions taken based on the information provided. By proceeding with a property transaction, buyers acknowledge and accept their responsibility to independently verify all information relevant to their purchase decision.
Services: We understand that the property has mains electricity, mains gas heating downstairs, mains water, and mains drainage.
Parking: Driveway
Rights of way: We believe there are no rights of way. The garden is completely private.
Tenure: Freehold.
Local Authority: Shropshire
Council Tax Band: B
Broadband Speed: Basic - 16 Mbps, Superfast - 80 Mbps, Ultrafast - 1800 Mbps
Flood Risk: Rivers & Seas No Risk, Surface Water Very Low
Conservation Area; We believe this property is not located in a conservation area
Phone signal - Signal strength good with O2, Vodaphone & EE
BT and SKY are available
PROPERTY INFORMATION AND SERVICES: We believe this information to be accurate but cannot be guaranteed. All measurements quoted are approximate. Fixtures, fittings and services have not been tested.
ANTI-MONEY LAUNDERING: Should a purchaser have an offer accepted, they will need to meet our legal requirements under Anti Money Laundering Regulations (AML). We use a specialist third-party service to verify your information and the cost of these checks is £20 per person, which is paid in advance, when an offer is agreed and prior to a memorandum of sale being produced.
In accordance with Section 21 of the Estate Agency Act 1979, we declare that there is a personal interest in the sale of this property. The property is being sold by a relative/member of staff within EweMove Whitchurch and Nantwich.
Rooms
-
1 - Kitchen Diner
5.73m x 3.02m - 18'10" x 9'11"
-
2 - Living Room
4.22m x 3.97m - 13'10" x 13'0"
-
3 - Entrance Hall
1.75m x 3.17m - 5'9" x 10'5"
-
4 - Bathroom
2.26m x 1.69m - 7'5" x 5'7"
-
5 - Bedroom 2
3.87m x 2.72m - 12'8" x 8'11"
-
6 - Master Bedroom
3.87m x 3.62m - 12'8" x 11'11"
-
7 - Bedroom 3
2.65m x 2.4m - 8'8" x 7'10"
Please note, all dimensions are approximate / maximums and should not be relied upon for the purposes of floor coverings.
Summary
Additional Information:
- Council Tax: Band TBC
Mortgage Calculators
If you're thinking of selling or renting, contact us today and get your free, no obligation valuation.



























