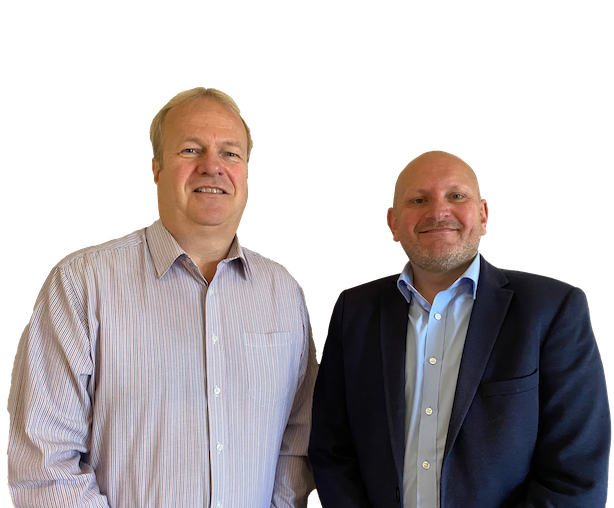


















NEWTOWN, TROWBRIDGE, WILTSHIRE, BA14
Key Features
- Well Presented Three Double Bedroom Period Property
- Parking for Two Vehicles
- New Fitted Kitchen/Family Room
- Dining Room with Working Original Fireplace
- Lounge with Working Original Fireplace
- Utility Room
- Cloakroom
- Fully Enclosed Rear Garden
- Easy Access to Trowbridge Town Centre and Railway Station
- Close to Local Schools
Description
A well-presented three double bedroom period property arranged over three floors, ideally located within easy reach of Trowbridge town centre and railway station.
The ground floor offers a welcoming lounge with an original working fireplace and bay window, a separate dining room with an additional working fireplace, a spacious kitchen/family room, a utility room, and a cloakroom. Bifold doors from the kitchen/family area open onto a fully enclosed rear garden, creating an ideal space for indoor-outdoor living.
The first floor comprises two generously sized double bedrooms and a modern family bathroom. On the second floor, you'll find the principal bedroom along with a versatile study area and additional storage space, providing flexibility for home working or hobbies.
The property also benefits from two allocated parking spaces to the rear, adding to its practicality and appeal.
Rooms
-
1 - Entrance Hall
Door to lounge, opening to dining room, stairs to first floor
-
2 - Lounge
4.52m x 3.58m - 14'10" x 11'9"
Bay window to front with built in window seat, working original fireplace -
3 - Dining Room
4.57m x 3.84m - 14'12" x 12'7"
Working original fireplace, understairs cupboard and pull out storage, opening to kitchen, double doors to cloakroom -
4 - Kitchen/Family Room
8.76m x 3.18m - 28'9" x 10'5"
Brand new modern kitchen with a range of wall and base units, built-in electric oven and microwave, ceramic hob, integral dishwasher and fridge freezer, The Family room at the rear of the kitchen has an opening to utility room, two skylights, and bifold doors to rear garden. -
5 - Cloakroom
White suite comprising of WC and wash hand basin, skylight, sliding door to utility room
-
6 - Utility Room
Space and plumbing for washing machine within fitted cupboard, fitted storage cupboard, skylight, opening to kitchen
-
7 - First Floor Landing
Doors to bedrooms 2 and 3, and family bathroom, built in storage cupboards, stairs to second floor
-
8 - Bedroom 2
3.68m x 2.82m - 12'1" x 9'3"
Window to front, feature fireplace -
9 - Bedroom 3
3.78m x 2.92m - 12'5" x 9'7"
Window to rear, original feature fireplace -
10 - Family Bathroom
Window to rear, white suite comprising of WC, pedestal wash hand basin, bath with mixer tap shower over and shower screen, cupboard housing central heating and hot water boiler
-
11 - Second Floor Landing
Space for study area, space for storage, door to bedroom 1
-
12 - Bedroom 1
4.65m x 2.54m - 15'3" x 8'4"
Skylight -
13 - Rear Garden
Fully enclosed rear garden, patio, lawn, further patio, mature shrubs, gated access to parking
-
14 - Parking
Parking space for two vehicles
Please note, all dimensions are approximate / maximums and should not be relied upon for the purposes of floor coverings.
Summary
Additional Information:
- Council Tax: Band B
- Tenure Type: Freehold
Mortgage Calculators
If you're thinking of selling or renting, contact us today and get your free, no obligation valuation.




























