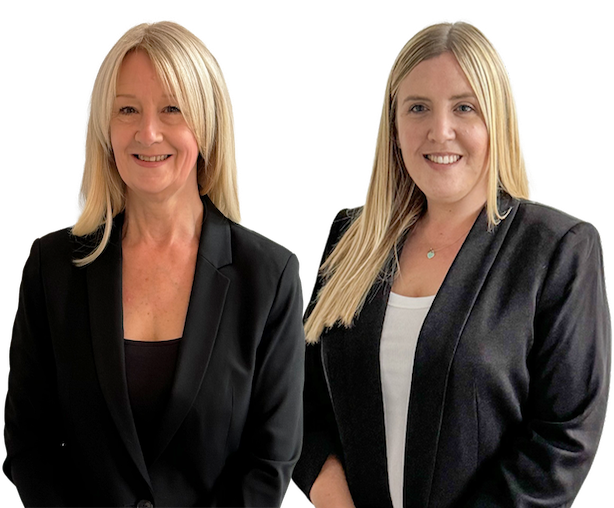


















Wittsend Caravan Site Almholme Lane, Arksey, Doncaster, South Yorkshire, DN5
Key Features
- Low Maintenance Living
- Open plan lounge/diner
- fully fitted kitchen
- Bathroom with Shower Over Bath
- Private Garden with Patio and Views Over Open Fields
- Secure Peaceful Environment
- Fully Fitted Kitchen
Description
Charming One-Bedroom Park Home in a Peaceful Setting
Nestled in a tranquil residential park on the edge of the popular village of Arskey, this delightful one-bedroom park home offers a perfect blend of comfort and convenience. Designed for easy living, the home features a bright and airy lounge/diner, a modern fitted kitchen, and a spacious bedroom with French Doors leading out to the patio overlooking open fields. The contemporary bathroom is finished with a white suite including a bath with shower over.
Outside, a private garden and patio area offer a serene outdoor retreat to enjoy morning coffee or unwind in the evening. Whether you're downsizing or looking for a peaceful escape, this charming home is a fantastic opportunity to embrace the benefits of park home living and ideal for those seeking a low-maintenance lifestyle in a secure and well-maintained community.
Ideal for those seeking a relaxed lifestyle, this property is a fantastic opportunity to enjoy the benefits of park home living offering low maintenance costs, and close proximity to local amenities and transport links.
Rooms
-
1 - Front Garden
-
2 - Kitchen
5.05m x 1.7m - 16'7" x 5'7"
-
3 - Living/Dining Room
5.95m x 2.94m - 19'6" x 9'8"
-
4 - Bathroom
2.15m x 1.27m - 7'1" x 4'2"
-
5 - Bedroom
3.35m x 2.94m - 10'12" x 9'8"
-
6 - Rear Garden
-
7 - Garden
Please note, all dimensions are approximate / maximums and should not be relied upon for the purposes of floor coverings.
Summary
Additional Information:
- Council Tax: Band A
Mortgage Calculators
If you're thinking of selling or renting, contact us today and get your free, no obligation valuation.



























