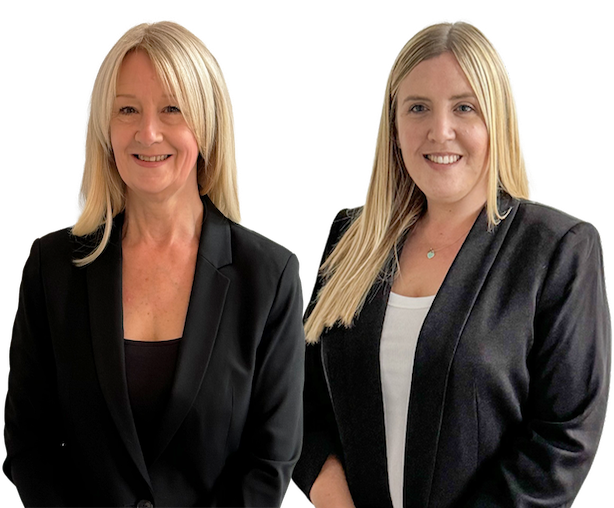


















SWAN COURT, ASKERN, DONCASTER, SOUTH YORKSHIRE, DN6
Key Features
- Detached Home
- Garage
- En suite Shower Room
- Downstairs WC
- Two Reception Rooms
- Three Double Bedrooms
Description
A beautiful detached property in outstanding position located on a popular cul de sac and close to amenities making this a perfect family home. This double fronted 3 bedroom detached property is in an enviable position with elevated views, large enclosed rear garden, garage and driveway parking. With two reception rooms, downstairs WC and ensuite shower room to the principle bedroom this property is the perfect family home.
Enter through the front door into the central hallway with access to all receptions rooms and the kitchen and downstairs WC with wash basin. To the left is the dual aspect living room with tasteful marble fire surround and hearth, bay window to the front and patio doors to the rear leading out to the generous balcony decking with far reaching views across the good sized rear garden and across the village.
Across the hall is the front facing dining room with ample room for a family sized dining table and furniture and a bay window overlooking the cul de sac.
The kitchen to the rear of the property has access out to the rear gardens and decking areas and garden and comprises of a range of tasteful floor and wall units with built in appliances fridge, freezer and space for a washing machine. A built in oven and hob with extractor above and tiled splashbacks to the worktops.
The principle bedroom is a large front facing double room with en suite shower room. Two windows to the front facing second double bedroom make this a lovely bright and airy room with a third bedroom overlooking the rear of the property. The family bathroom is mainly to tile and has a white bathroom suite with hand held shower to bath, low level WC and sink unit with mixer taps.
The rear garden extends across the rear of the property with an additional piece of lawned area extending the garden to an 'L' shape.
This is a great family home in a prime position in this popular village. Book now to view
Rooms
-
1 - Living Room
5.02m x 3m - 16'6" x 9'10"
-
2 - Dining Room
3.33m x 3.25m - 10'11" x 10'8"
-
3 - Kitchen
3.79m x 2.33m - 12'5" x 7'8"
-
4 - Bedroom 1
4.17m x 3m - 13'8" x 9'10"
-
5 - Bedroom 2
2.92m x 2.82m - 9'7" x 9'3"
-
6 - Bedroom 3
2.76m x 2.71m - 9'1" x 8'11"
-
7 - Bathroom
1.9m x 1.79m - 6'3" x 5'10"
-
8 - Ensuite
2.96m x 1.33m - 9'9" x 4'4"
-
9 - Rear Gardens
-
10 - Balcony
Please note, all dimensions are approximate / maximums and should not be relied upon for the purposes of floor coverings.
Summary
Additional Information:
- Council Tax: Band C
Mortgage Calculators
If you're thinking of selling or renting, contact us today and get your free, no obligation valuation.





























