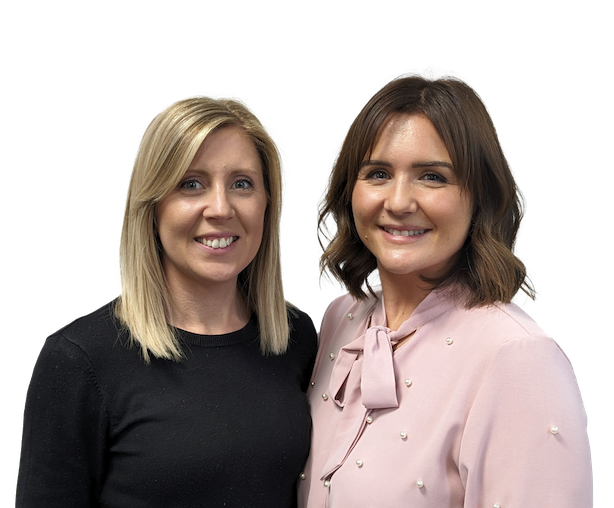


















Holbeach House Orchard Park, Holbeach, Spalding, Lincolnshire, PE12
Key Features
- Chain Free
- Two Good Sized Bedrooms
- Open Plan Living Space
- Separate Utility Room
- Modern Bathroom
- Allocated Parking Space
- Village Location Close to Excellent Local Amenities
- Close to Excellent Local Amenities
Description
Searching for a stylish two bedroom apartment in a picturesque village setting? This modern gem is ready and waiting for you! With a carefully thought out living space, two great-sized bedrooms, allocated parking and the bonus of being chain-free, it's the perfect opportunity to move in and start enjoying your new space without delay. You'd be crazy to let this one slip through your fingers! Don't miss out – get in touch with us today or visit our website anytime, 24/7, to arrange a viewing!
Boasting its own private entrance, the property welcomes you with a spacious hallway offering ample built-in storage, perfect for keeping your home neat and organized.
Make you way up the staircase and to the left you'll find the heart of the apartment which is the open-plan kitchen, living, and dining area, designed with a sociable layout that's ideal for entertaining or relaxing. The kitchen features sleek, contemporary fittings with plenty of counter space and built-in appliances, seamlessly flowing into the living and dining area, creating a light-filled, inviting space.
Both bedrooms are generously sized doubles, offering comfort and flexibility to suit your needs. The modern bathroom exudes style, complete with high-quality fixtures and a clean, fresh aesthetic.
Additionally, the property benefits from a separate utility area, keeping your main living space free from clutter.
Please note this property, formerly Fleet Hospital, is GRADE II LISTED - Details can be found on Historic England searching the post code or Official List Entry No. 1253325.
As you approach the complex, you'll notice the beautiful centre island and gravel driveway that add to the kerb appeal of the property. The apartment is located towards the rear of the development, with easy access to local amenities. Plus, with the added security of gates at the entrance, you can feel confident that you and your belongings are safe and protected. In addition to its stunning interior and convenient location, this home also benefits from a safe and secure communal car park to the rear, with plenty of room for residents and visitors alike. You'll never have to worry about finding parking as this property has one allocated space and you'll have peace of mind knowing that your vehicle is safe and secure.
Perfectly suited for first-time buyers, downsizers, or investors, this apartment combines practicality, style, and comfort in one desirable packageHolbeach is a fenland market town situated 8 miles from Spalding, 17 miles from Boston, 20 miles from King's Lynn and 23 miles from Peterborough. Holbeach has excellent local amenities including Medical Centres, Dentists, a Tesco Superstore and a CoOp - which is within walking distance of the property for a last minute pint of milk or loaf of bread! Local schools include Holbeach Primary, William Stukeley Church of England Primary and the University Academy Secondary, as well as several nurseries.
Services include - Mains Gas, Electic and Drainage Connected
Maintenance fee is currently £485 per annum and is subject to annual review.
Rooms
-
1 - Entrance Hall
Step into the entrance hall, the handy built-in coir door mat is perfect for wiping away muddy foot or paw prints. Built-in storage provides the perfect spot for hiding away shoes and other essential household items, it also houses the boiler and electricity meter.
-
2 - Utility Room
2m x 1.93m - 6'7" x 6'4"
Ascend the staircase, to the right, is the utility room with eye-level units and plumbing for a washing machine and space for a tumble dryer it's perfect for keeping your main living space free from clutter. -
3 - Family Living Kitchen
5.43m x 5.31m - 17'10" x 17'5"
The open-plan kitchen, living, and dining area, is designed with a sociable layout that's ideal for entertaining or relaxing. The kitchen features sleek cabinetry with plenty of counter space and built-in appliances including an electric oven, hob, fridge freezer and dishwasher, the area seamlessly flows into the living and dining area, creating a light-filled, inviting space. -
4 - Bedroom 1
4.5m x 2.97m - 14'9" x 9'9"
Bedroom 1 is a great-sized double offering plenty of room for a king size bed and other essential furniture, with the benefit of some built-in cupboards too. -
5 - Bedroom 2
4.5m x 2.91m - 14'9" x 9'7"
Bedroom 2 is another great sized room which would also make a great study or hobbies room with the flood of natural light that comes through the windows. -
6 - Bathroom
2.5m x 1.71m - 8'2" x 5'7"
The bathroom is stylishly tiled from floor to ceiling making cleaning up a breeze, fitted with a bath with a shower over, close coupled WC, a hand basin set within a vanity unit and completed with a wall-mounted radiator to keep towels snuggly and warm. -
7 - Parking
You'll never have to worry about finding parking as this property has one allocated space with additional shared spaces for guests, you'll have peace of mind knowing that your vehicle is safe and secure.
Please note, all dimensions are approximate / maximums and should not be relied upon for the purposes of floor coverings.
Summary
Additional Information:
- Council Tax: Band A
- Ground Rent: £485.00 Every 12 Months
Mortgage Calculators
If you're thinking of selling or renting, contact us today and get your free, no obligation valuation.























